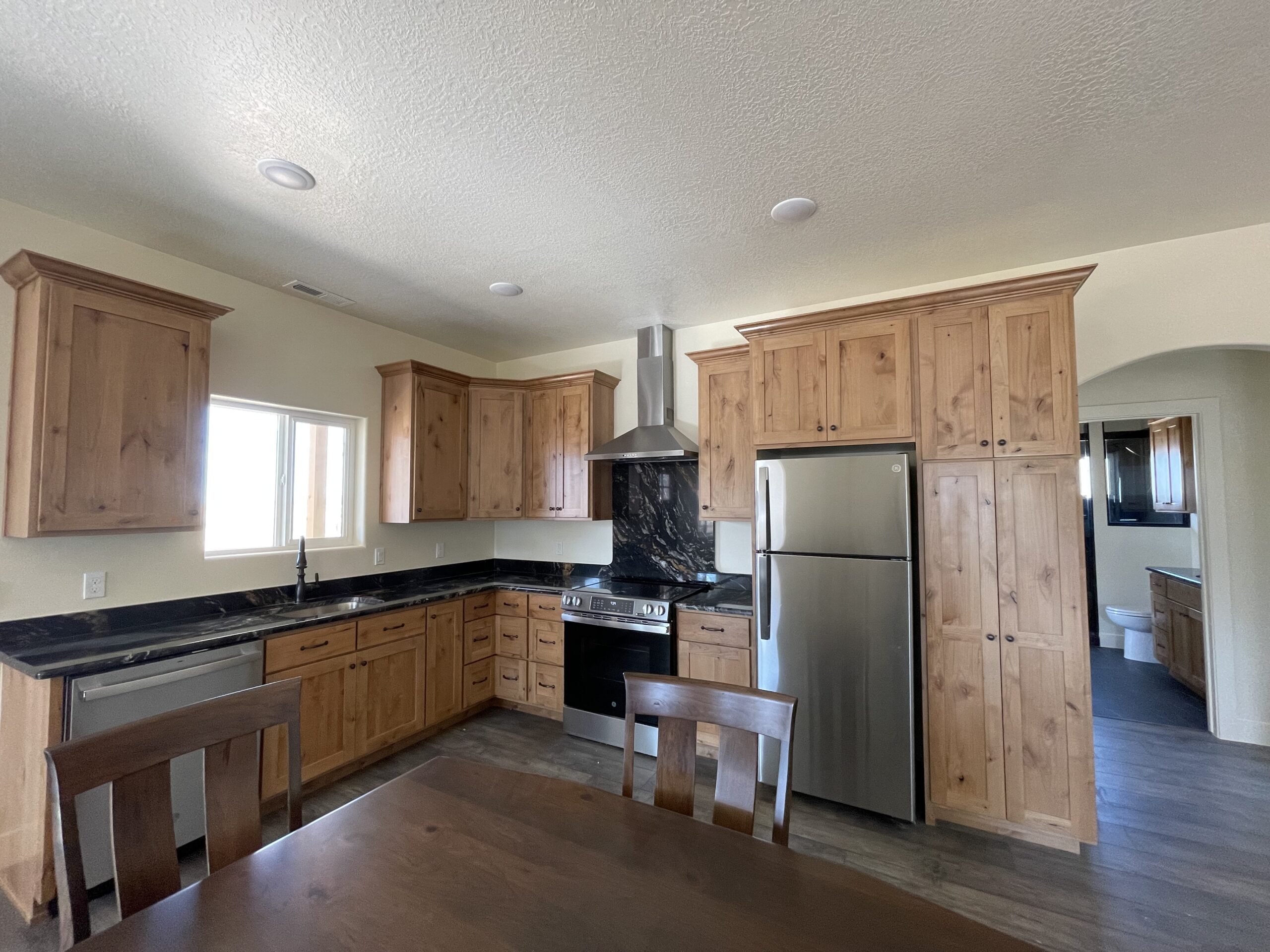
Multigenerational Living, Redefined in Cedar City
Nestled in the heart of scenic Cedar City, Utah, this thoughtfully designed multigenerational home is the perfect blend of comfort, style, and functionality. Built to accommodate the needs of this modern family who value togetherness without sacrificing privacy, this newly constructed home reimagines what it means to live under one roof.
Smart Layout for Seamless Living
Spanning over 4000 sq ft with the casita, the home features separate living quarters for extended family members—complete with a private entrance, full kitchen, and laundry. Whether it’s aging parents, adult children, or frequent guests, everyone enjoys their own space while still being connected.
High-Quality Craftsmanship
Every detail reflects premium craftsmanship—from the energy-efficient building materials and smart home integrations to custom cabinetry and elegant finishes throughout. Open-concept main living areas, expansive windows, and high ceilings create a light, airy environment that feels both welcoming and luxurious.
Designed for Cedar City’s Lifestyle
This home is perfectly suited for Cedar City’s unique charm and four-season beauty. With nearby access to outdoor recreation, cultural landmarks, and family-friendly amenities, the location offers something for every generation. The spacious patios make it ideal for year-round entertaining, while sustainable design ensures efficiency and long-term value.
Future-Focused, Family-Centered
Built with long-term living in mind, this home includes accessibility-friendly features, energy-saving systems, and flexible room layouts to grow with their family’s evolving needs. It’s more than a home—it’s a lasting legacy of shared moments and independent living under one roof.






















