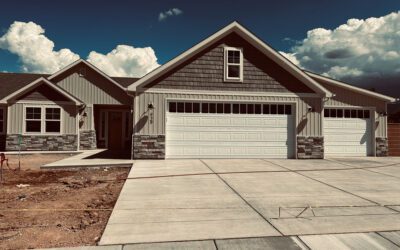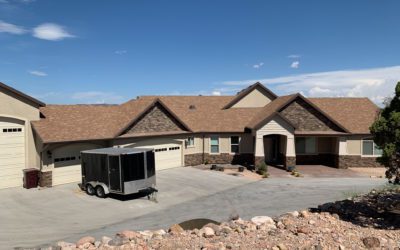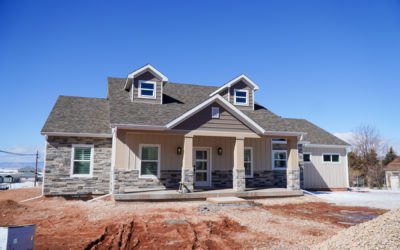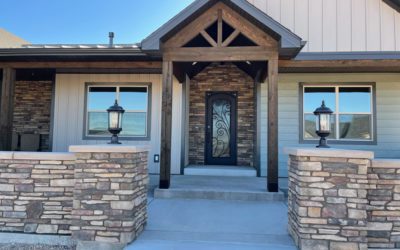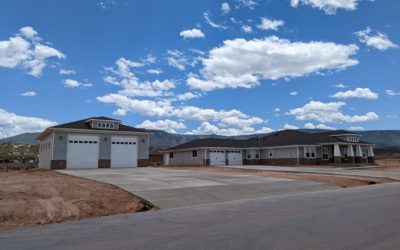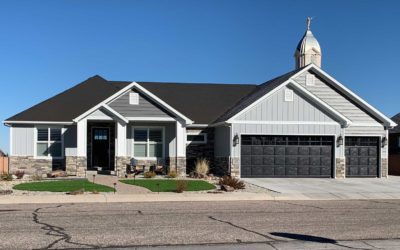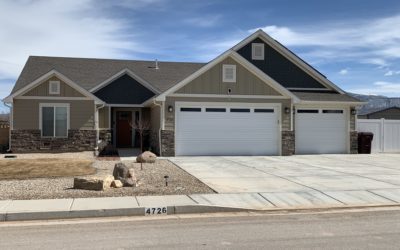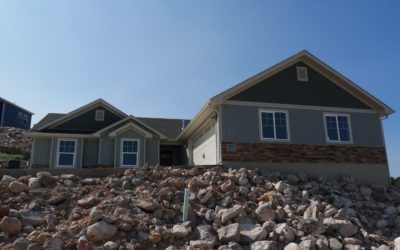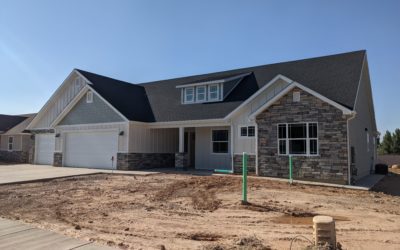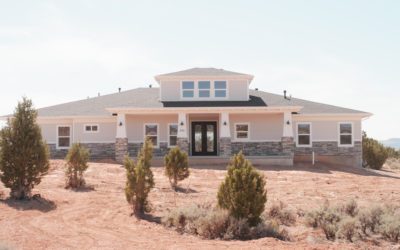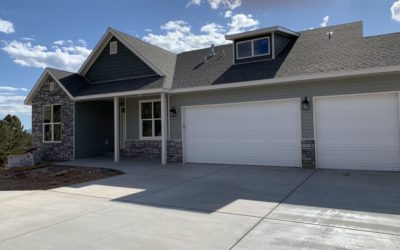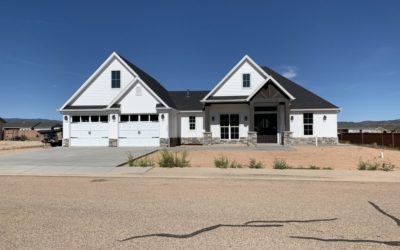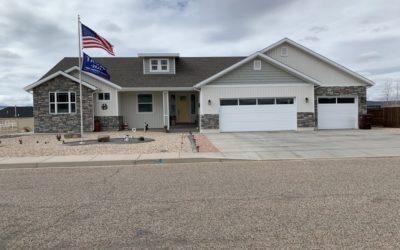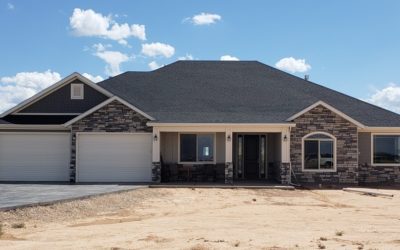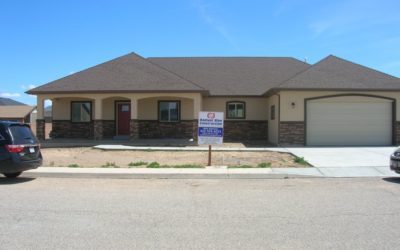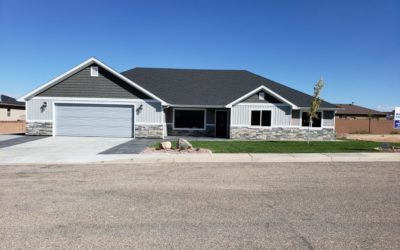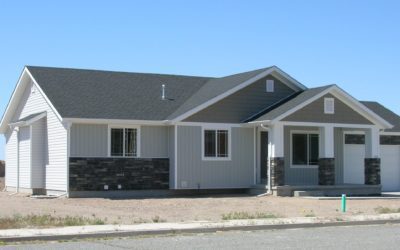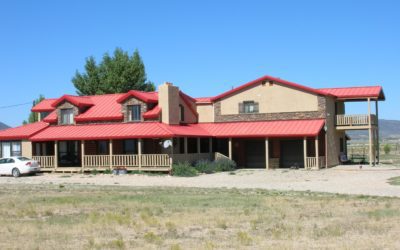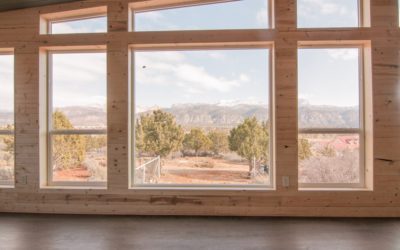
Radiant Blue Homes
GALLERY OF CUSTOM HOMES IN CEDAR CITY, UTAH
Here is a gallery of our latest projects. Let us know if you see anything you like!
Multigenerational Living, Redefined in Cedar City
Nestled in the heart of scenic Cedar City, Utah, this thoughtfully designed multigenerational home is the perfect blend of comfort, style, and functionality. Built to accommodate the needs of this modern family who value togetherness without sacrificing privacy, this newly constructed home reimagines what it means to live under one roof.
The Modified Jade Plan
This newly constructed home in Cedar City, UT has everything you need and more! With 4 bedrooms, 2 baths, an open floorplan, gourmet kitchen, oversized backyard covered patio, and extra long 3rd bay garage, this home is perfect for families, couples, and entertainers alike.
Angel’s Landing
Welcome to an extraordinary Tuscan-style masterpiece, where timeless elegance meets luxurious living. This newly built residence encapsulates the essence of Italian-inspired architecture, providing a sanctuary of opulence and sophistication.
Stunning New Home in Paragonah
Another beautiful home completed this year for our wonderful clients in Paragonah. The home is spacious while being warm and inviting. There will be lots of memories made around the fireplace in the winter and the covered patio in the summer.
The Forever Home
The home has a fantastic view of Shurtz Canyon from their upstairs jetted tub and balcony. The railing was handcrafted by one of our subcontractors and came out beautifully. The home has a great flow and will be enjoyed for years and years to come.
Another Prairie Style Home Completed
This home was modified from our original plans to take advantage of the beautiful views of Shirts Canyon from their back patio. The home features a corner fireplace, large wall of windows in the great room, extra large closets, and a separate RV garage/workshop. The covered back patio will be great for large family gatherings in the future.
The Pearl Plan
Looks can be deceiving – you would never know the expanse of this home by looking at it from the front. This home just opens up and invites you in when you open the front door and enter into the great room. The finishes that were chosen by our homeowner make the home warm and welcoming. The master suite has everything you need to kick back and relax at the end of the day or you can enjoy the evening breeze on the covered porch. With a fully finished basement that has it’s own kitchen, the homeowners will never run out of things to do and enjoy in this home.
The Diamond Plan
Farmhouse Style custom home completed for one of our wonderful clients. It has a great floorplan and flow. Plenty of closet space and a garage large enough to park the pickup in and open the car doors! Our Diamond plan is based on this plan with the laundry room and pantry enlarged. Give us a call if you like what you see!
The Opal Plan
Our homeowners took our plan and made it their own. The home is very open and livable. We extended the back porch to be almost the full length of the home for the indoor-outdoor living experience that our homeowner enjoys. The views overlook the valley and mountains beyond. We hope they enjoy this home for many years to come.
Legacy Estates
The home was designed for our homeowners to be able to age in place. Their home was built to take advantage of the lot and not have any stairs for them to worry about. All of the doors are ADA compliant. The home features a hidden pantry, snail shower, extra large closets, and an extended garage/workshop space the full width of the house. The covered back patio will be great for large family gatherings in the future.
Prairie Style Home
This one of a kind home was designed and built for some very special people. They have created a unique space where the Mom/Mother-In-Law will be able to age in place with a complete home to call her own. Both living areas are complete with full kitchens, great...
Our House on the Hill is complete
We have just completed our house on the hill. It all started with a great view and then a floor plan to fit the lot and take advantage of the view. We ended up turning the home around so that the back of the home is what is seen from the street. We doll'd up the back...
Our 2020 Completed Custom Home
We have just completed our 2020 Custom Home and it meets 6 out of the 6 popular home decor trends for 2020. The home was a joy to build and see it all come together just as the homeowner pictured it. We love taking a floor plan that is close to what our customer is...
Craftsman Style Home Completed
This spacious craftsman style home features 3 bedrooms, 2 bathrooms, open concept kitchen/living/dining room with a hidden pantry. Our homeowners added a workout room and a separate detached garage. The warm grey and white color scheme is very inviting and makes each...
The Sapphire Plan is Finished
The Sapphire plan is finished. This 5 bedroom 2500 sq ft plan was completed this summer and it was such a pleasure working with the homeowners. They were fantastic. This open concept plan was modified to create a formal dining room and enlarged to almost 2700 sq ft....
The Cordovan Plan is Finished
The Cordovan plan is finished in Cedar City. The exterior of the home was changed from a craftsman style to a more southwest style. The homeowners are happy with the completed home and are enjoying their outdoor covered patio. This was a fun plan to build and turned...
The Carmine at Old Farm
We want to thank everyone who came out to see our 2018 Festival of Homes entry, The Carmine at Old Farm. We enjoyed talking to you about the home and the finishes that were incorporated into the home. The best comments to us were that the home is "very livable", an...
Craftsman Style home is Finished!
Our latest Craftsman style home is finished! The homeowners were so excited to be able to move into their brand new home. The final finishing touches were completed the first week of June and the homeowners were able to move in a week later. It looks stunning! The...
Ranch Exterior Remodel in Cedar City, UT
We did a full exterior remodel of this ranch remodel in Cedar City, UT. Photo Gallery:
Sun room in New Harmony
Before Photo Gallery: After Photo Gallery:



