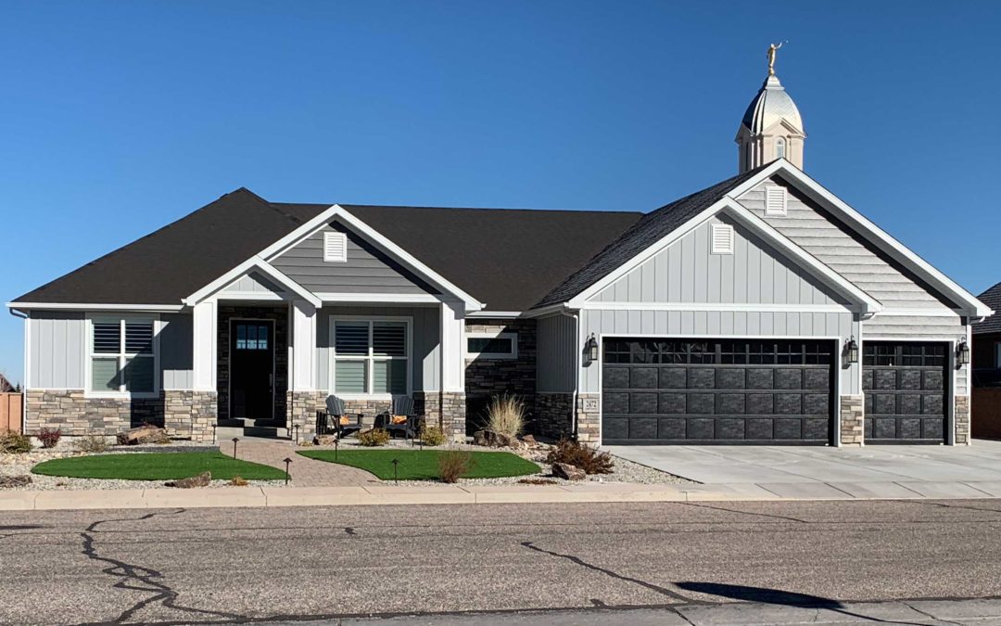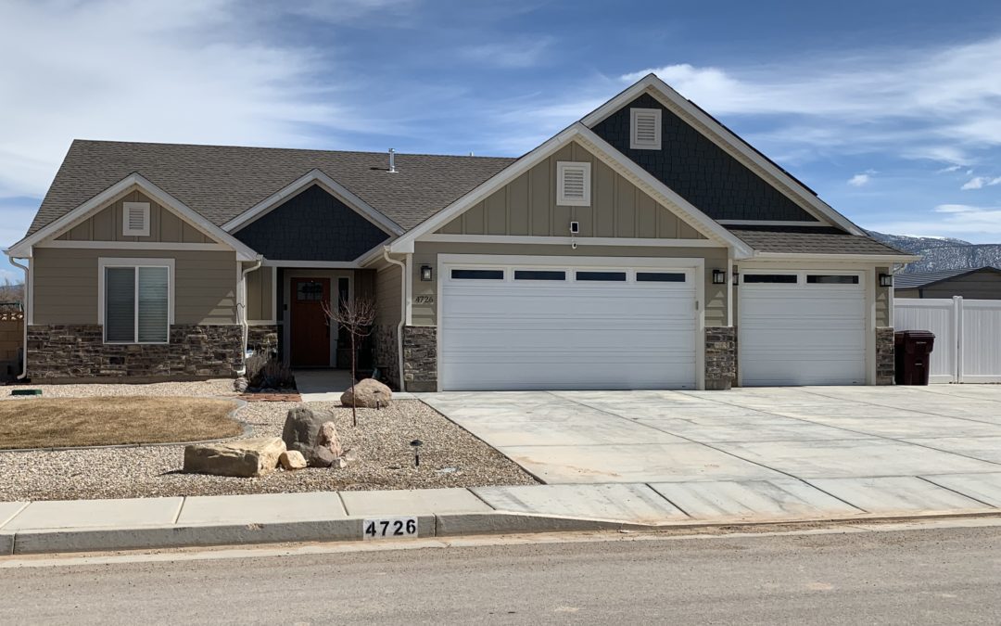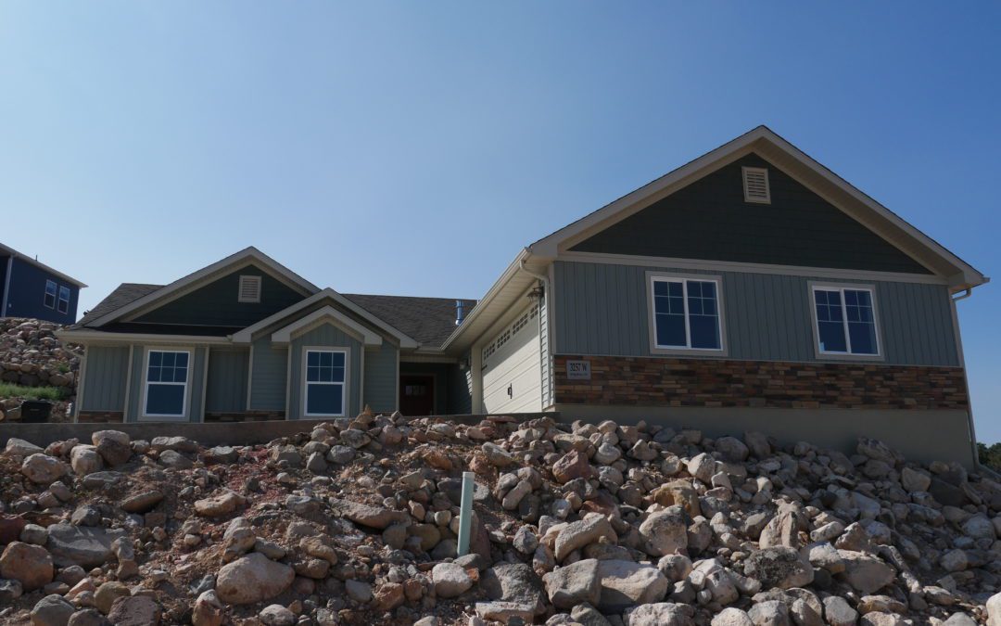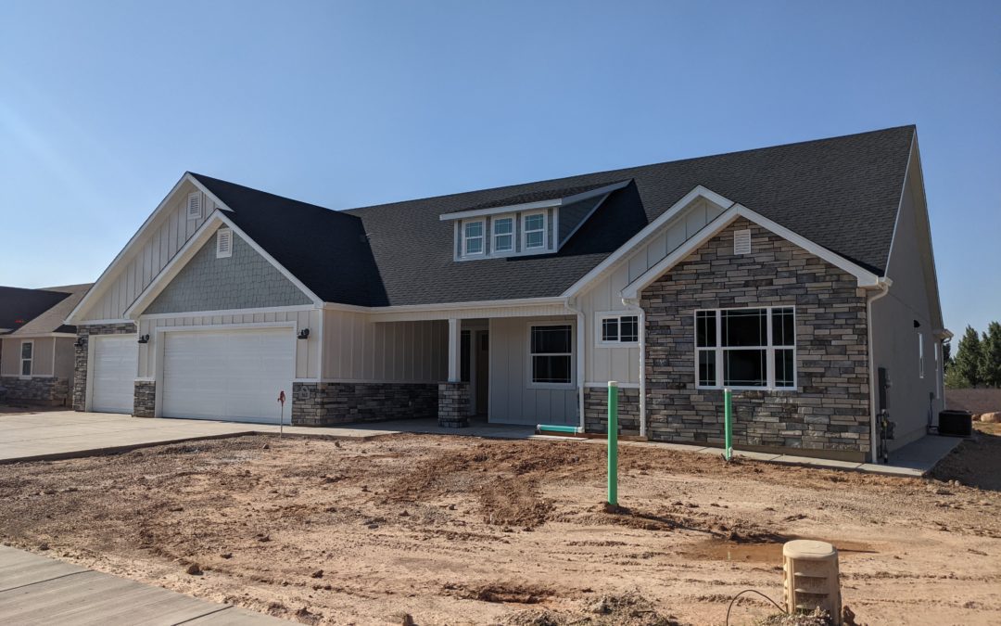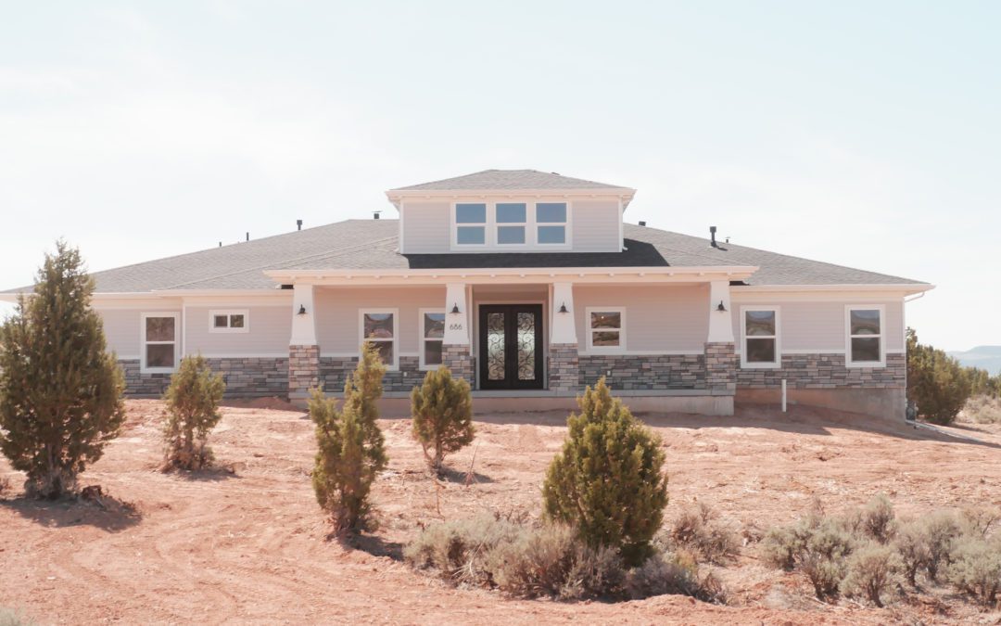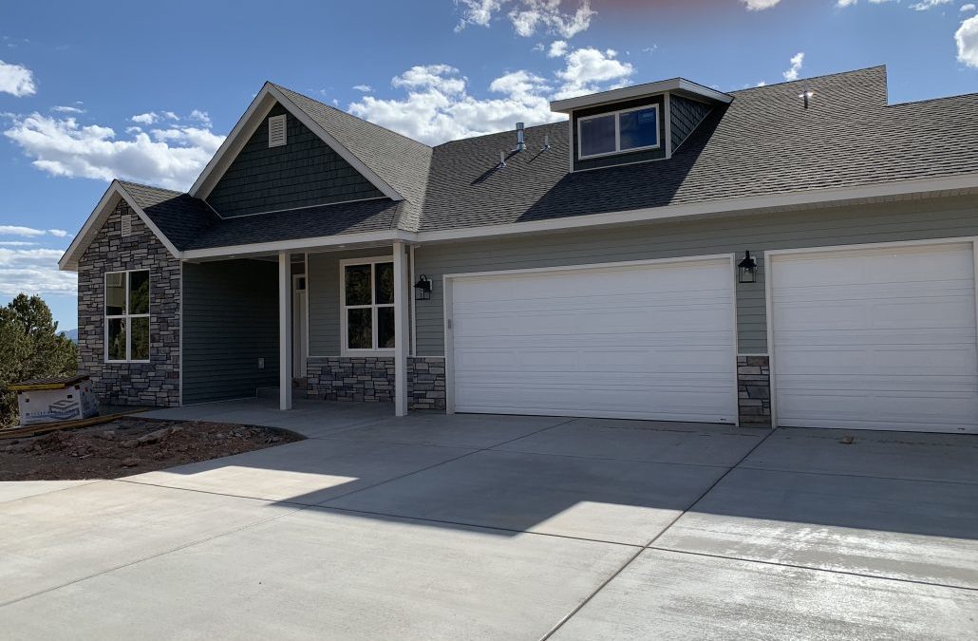
by tkdadmin | May 11, 2022 | Gallery of Projects
Looks can be deceiving – you would never know the expanse of this home by looking at it from the front. This home just opens up and invites you in when you open the front door and enter into the great room. The finishes that were chosen by our homeowner make the...

by tkdadmin | Mar 10, 2022 | Gallery of Projects
Farmhouse Style custom home completed for one of our wonderful clients. It has a great floorplan and flow. Plenty of closet space and a garage large enough to park the pickup in and open the car doors! Our Diamond plan is based on this plan with the laundry room and...

by tkdadmin | Aug 24, 2021 | Gallery of Projects
Our homeowners took our plan and made it their own. The home is very open and livable. We extended the back porch to be almost the full length of the home for the indoor-outdoor living experience that our homeowner enjoys. The views overlook the valley and mountains...

by tkdadmin | Aug 24, 2021 | Gallery of Projects
The home was designed for our homeowners to be able to age in place. Their home was built to take advantage of the lot and not have any stairs for them to worry about. All of the doors are ADA compliant. The home features a hidden pantry, snail shower, extra large...

by tkdadmin | Apr 20, 2021 | Gallery of Projects
This one of a kind home was designed and built for some very special people. They have created a unique space where the Mom/Mother-In-Law will be able to age in place with a complete home to call her own. Both living areas are complete with full kitchens, great...

by tkdadmin | Jul 10, 2020 | Gallery of Projects
We have just completed our house on the hill. It all started with a great view and then a floor plan to fit the lot and take advantage of the view. We ended up turning the home around so that the back of the home is what is seen from the street. We doll’d up the...
